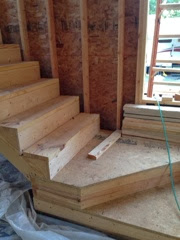Front view. Living room windows (3) and Noah's room upstairs.
Left side with French doors into eating area with three windows.
Three of four windows in the stairwell.
Large window in living room
Eating area with three windows
Looking out of French doors in eating area
Eating area looking onto screened porch
Door going into master from screened porch.
Master
Four windows in stairwell






















No comments:
Post a Comment